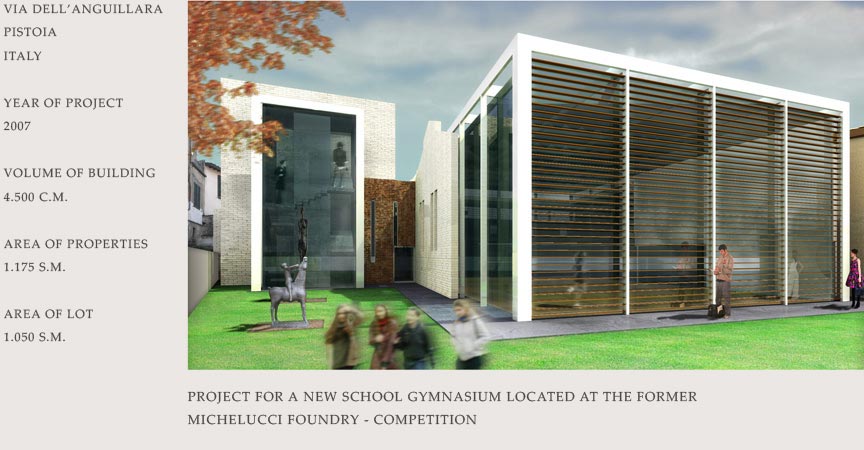The transformation of an industrial building, filled with intense historical memories, into a gymnasium proved from the very beginning to be a thought-provoking and arduous challenge.
These two functions, very different from one another, have led to a well-defined attitude with regards to the project. This resulted in the renovation of the more significant parts of the existing structure, as well as the addition of a glassed-in area to house a new volleyball court. With a few simple unifying gestures and with a well-measured use of materials, the new areas were immediately distinguishable from the renovated ones. The new spaces are characterized by structures in steel and glass, calling to mind the greenhouses which were among the most significant products of the foundry. The roof of the volleyball court is equipped with solar photovoltaic panels able to both shield the interior from the sun’s rays and to produce the electrical energy necessary for the entire complex.



