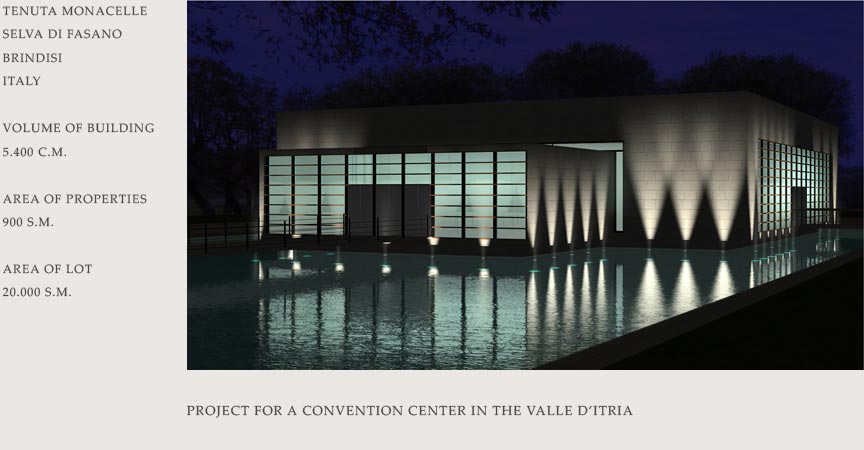In the wonderful setting of Puglia’s manor farms and trulli, this project foresees the construction of a multifunctional center with an exterior made entirely of tufa rock and with imposing windows shielded by wooden sun blinds: all of the building’s windows have a direct view of the surroundings.
On the lower level a 300-seat auditorium is planned. The upper level will have a large open space that is easily divided into smaller spaces using moveable wooden panels.
From a technological standpoint, the building was designed according to the modern criteria of environmental conservation in order to reduce energy consumption as much as possible.



