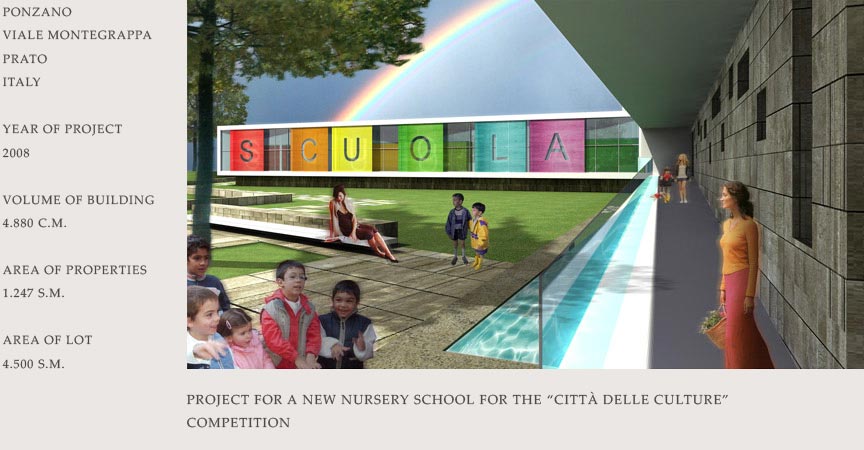The project for the nursery school was based upon the white structure housing the classrooms, located in the middle of a grassy area, far from city noises and onlookers.
The stone structure where the services are located is positioned perpendicular to the classroom structure and is in more direct contact with the city street. With this layout it was possible to create a series of “green” classrooms. The interior of the building was designed using the metaphor of the city as a model: the atrium entrance represents the essence of a city square. From here, much like a street which leads to various side streets, the path leads to the various classrooms which were designed much like houses with their own courtyards. With this layout, the use of colors takes on great importance for the children in identifying the various rooms: each section and all common spaces are identified by one of the seven colors of the rainbow.



